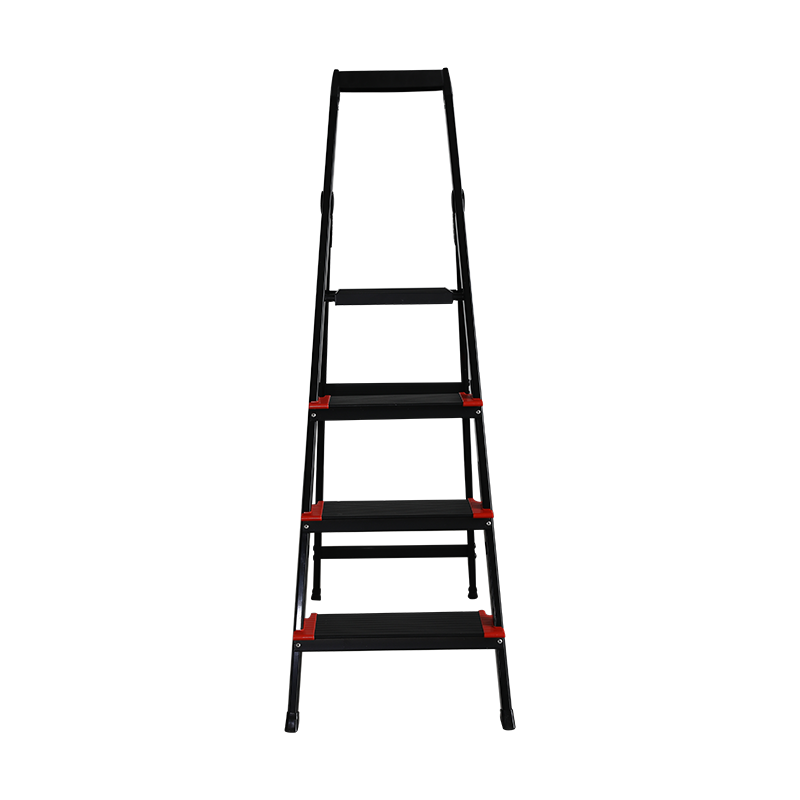

1. The slope of aluminum alloy loft stairs is determine […]
1. The slope of aluminum alloy loft stairs is determined
The slope of the aluminum alloy staircase should be determined taking into account factors such as comfortable walking, climbing efficiency and space status. The line connecting the points on the leading edge of each step of the ladder is called the slope line. When designing aluminum alloy loft stairs, the angle between the slope line and the horizontal plane should be the slope of the stairs (the tangent of this angle is called the gradient of the stairs). The slope of the indoor loft stairs is generally 20 degrees to 45 degrees, and the best slope is about 30 degrees. The slopes required for stairs with special functions vary. For example, the slope of the ladder is above 60 degrees, and the design of the special loft stairs is generally 45 degrees to 60 degrees, and most of them are 55 degrees.
2. Step size determination of aluminum alloy stairs
In the design of the aluminum alloy staircase, the size of the step should generally be adapted to the size of the human foot. Step size includes the distance between steps (step height) and the width of the step. The ratio of step height to width is the gradient of the aluminum alloy staircase. The most suitable gradient value is determined based on how comfortable the person is when walking. Practice has proved that when walking, you feel a high degree of comfort. At this time, the stepping height is small and the width is large. Therefore, when choosing an aluminum alloy staircase, choose a step with a small step width and a wide platform. Walking like this requires less effort. However, it should be noted that the width should not be too small. It should be no less than 200mm. This can ensure that the center of gravity of the foot's force point falls near the center of the foot, and 90% of the heel force point is on the step. The attic staircase intervals made according to different habits are definitely inconsistent.
3. The width of aluminum alloy ladder
The width of the staircase in the attic is generally determined by the flow of pedestrians to ensure the principle of smooth passage. The width of the single-passage ladder should be 800-900mm, and the general finished loft stairs should be designed according to this width; however, the stairs for public places, such as: the width of the double-passage ladder should be 1100mm-1400mm; three The width of the stairway for people to pass should generally be 1650--2100. If more people pass by, the width of 550 (0-150) mm should be increased according to the number of people per share. When the width of the ladder section is greater than 1400mm, handrails against the wall should be generally installed, and when the flow of people on the stairs exceeds 4-5 people, middle handrails should be generally installed.
